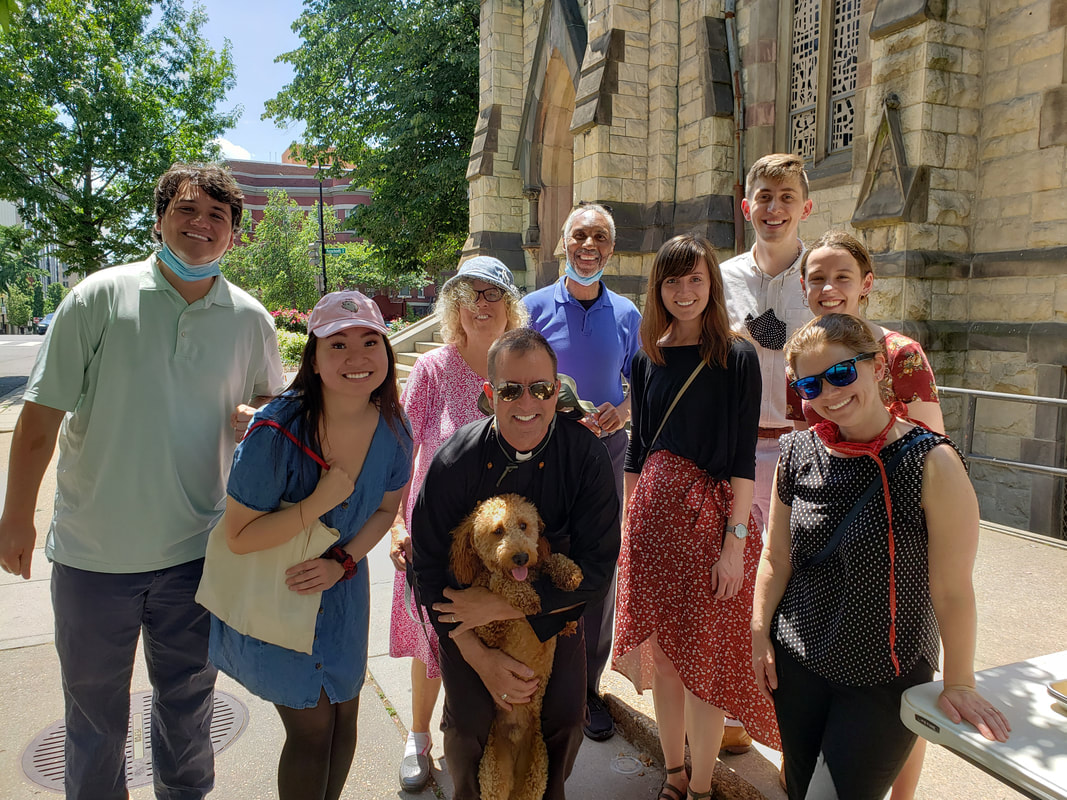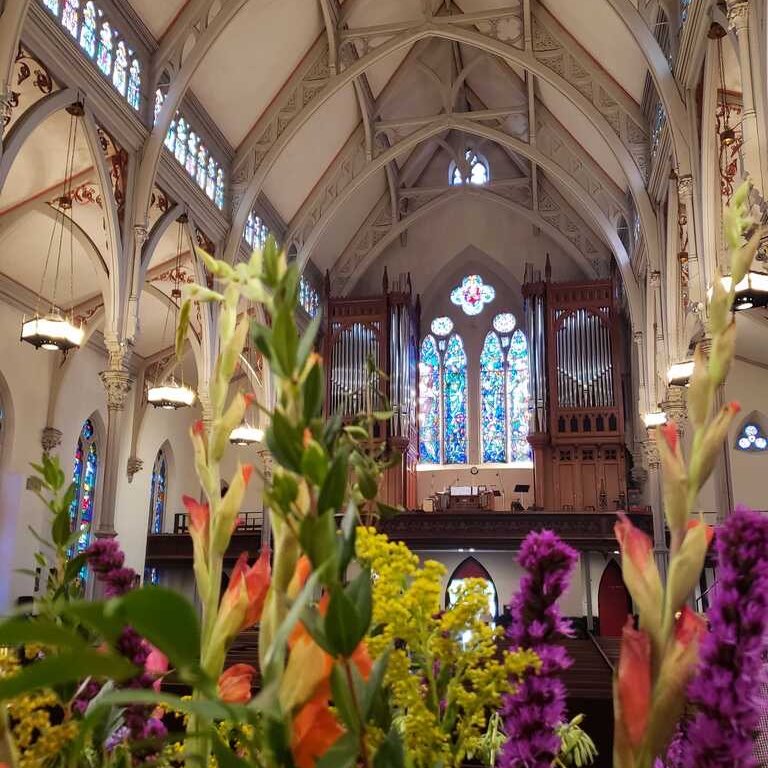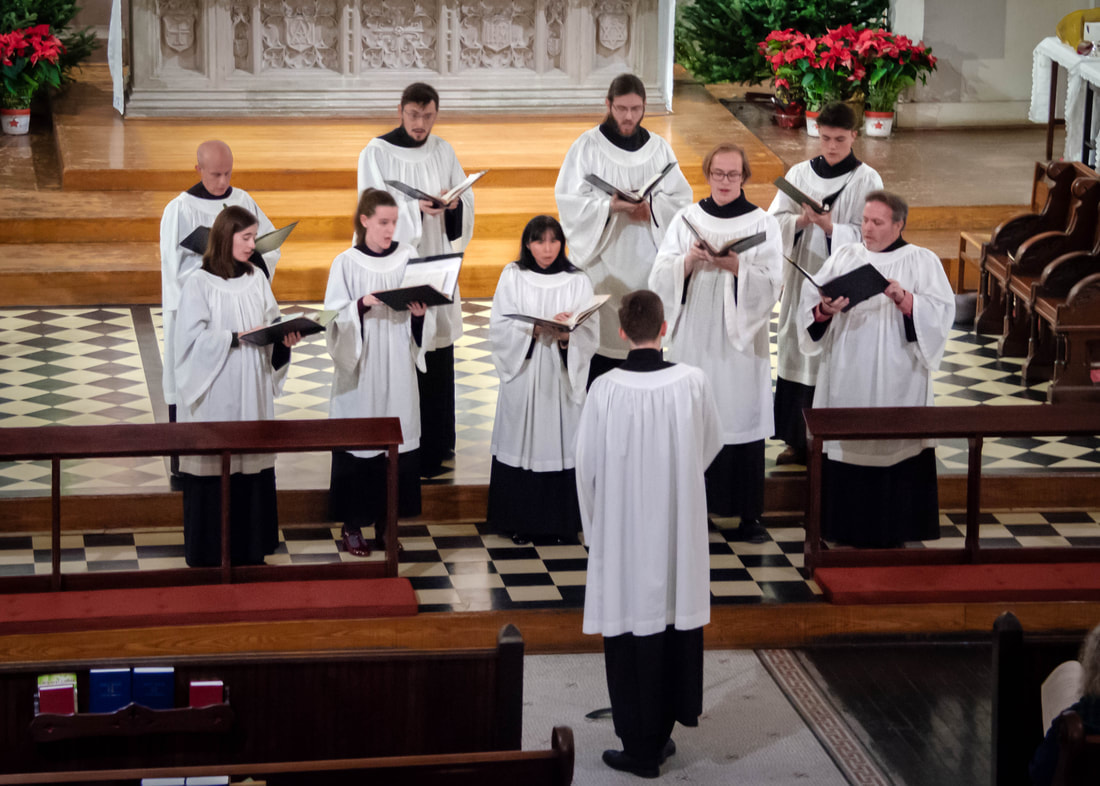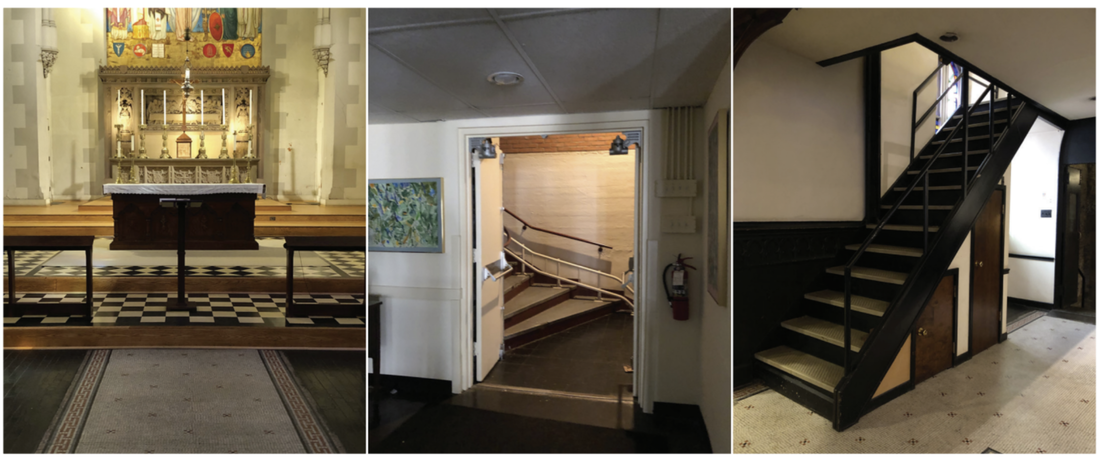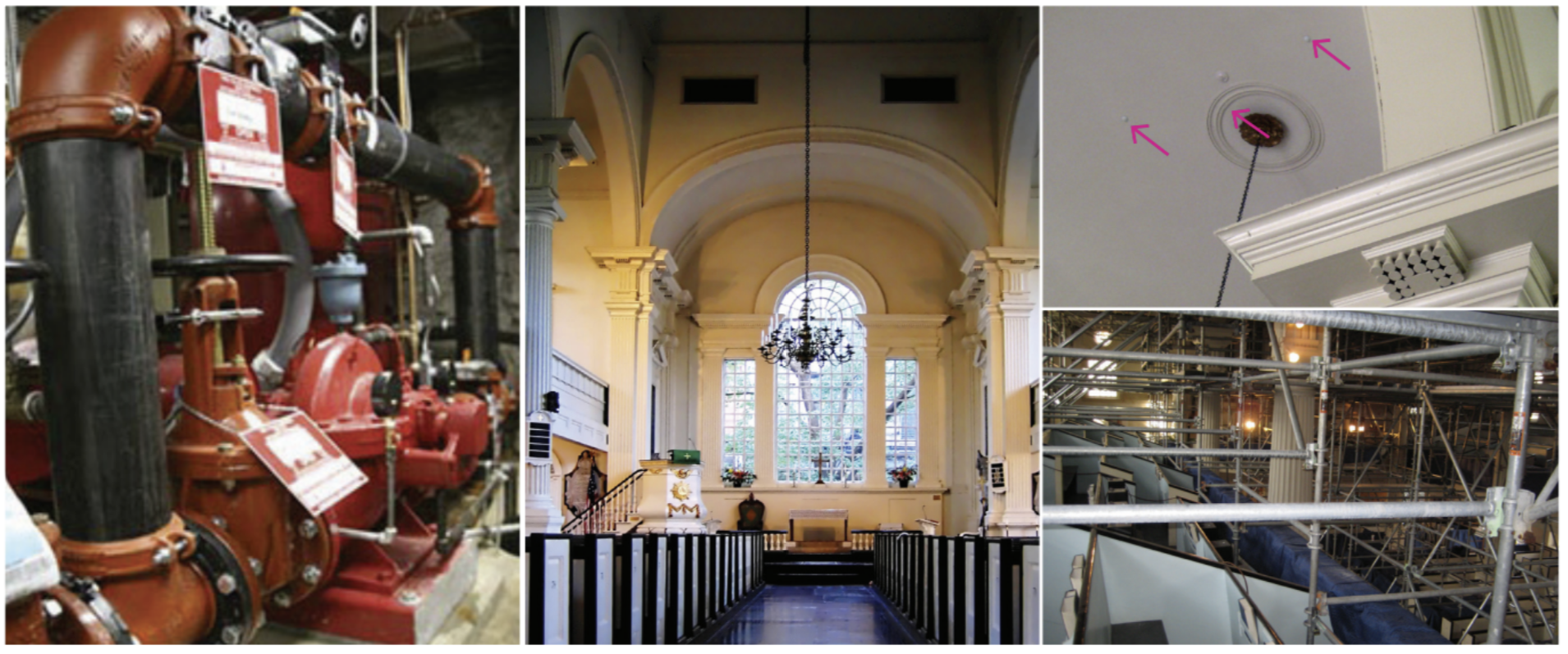A Message From Our Rector
|
FOUNDED IN FAITH
Ascension and Saint Agnes (ASA) has been a light to Washington, D.C. since a group of worshipers met in 1844 to organize a new church. Construction of the current church building was completed in 1874 thanks to a campaign that received from the largest of gifts ($100,000) to the mightiest of gifts ($0.25). We celebrate our sesquicentennial in less than two years! While a small part of our history can be found in the bricks and mortar of our buildings, ASA is—and always has been—a community of people on mission together: inviting, transforming, loving, inspiring, and blessing others. We cherish our past; yet, we know we must look forward. We indeed look forward, in faith, to the blessed opportunities that God places before us. NOW IS THE TIME Such a rich history requires a strong vision if the parish is to continue its mission as a place of spiritual pilgrimage, a community of enriching faith and an irreplaceable anchor in the neighborhood. An important goal at the service of our mission is the much-needed restoration of the church. Our parish envisions growth in membership and outreach by making worship, gathering, and administrative spaces “accessible for all”, restoring much of the church to its original splendor, creating a fresh environment for fellowship and spaces for other groups. Our parish intends to leverage its property assets. Its two townhomes will be redeveloped, a project that will provide a steady stream of future income and will, per agreement with the developer, include development of the chapel into a three-story parish center, housing administrative offices and gathering spaces. This endeavor, at the service of our mission, is ambitious yet within reach. Let us reach... The purpose of this planning exercise is to balance this project regarding three equally important areas - Code Compliance, Repair & Restoration and Parish Life Enhancement. |
|
Founded in Faith
|
Ascension and Saint Agnes (ASA) has been a light to Washington, D.C. since a group of worshipers met in 1844 to organize a new church. Construction of the current church building was completed in 1874 thanks to a campaign that received from the largest of gifts ($100,000) to the mightiest of gifts ($0.25). We celebrate our sesquicentennial in less than two years!
While a small part of our history can be found in the bricks and mortar of our buildings, ASA is—and always has been—a community of people on mission together: inviting, transforming, loving, inspiring, and blessing others. We cherish our past; yet, we know we must look forward. We indeed look forward, in faith, to the blessed opportunities that God places before us. |
|
NOW IS THE TIME
Such a rich history requires a strong vision if the parish is to continue its mission as a place of spiritual pilgrimage, a community of enriching faith and an irreplaceable anchor in the neighborhood. An important goal at the service of our mission is the much-needed restoration of the church. Our parish envisions growth in membership and outreach by making worship, gathering, and administrative spaces “accessible for all”, restoring much of the church to its original splendor, creating a fresh environment for fellowship and spaces for other groups.
Our parish intends to leverage its property assets. Its two townhomes will be redeveloped, a project that will provide a steady stream of future income and will, per agreement with the developer, include development of the chapel into a three-story parish center, housing administrative offices and gathering spaces. This endeavor, at the service of our mission, is ambitious yet within reach. Let us reach...
Our parish intends to leverage its property assets. Its two townhomes will be redeveloped, a project that will provide a steady stream of future income and will, per agreement with the developer, include development of the chapel into a three-story parish center, housing administrative offices and gathering spaces. This endeavor, at the service of our mission, is ambitious yet within reach. Let us reach...
CHURCH AND PARISH CENTER
PROJECT OVERVIEW
The purpose of this planning exercise is to balance this project regarding three equally important areas - Code Compliance, Repair & Restoration and Parish Life Enhancement. A video walkthrough of the Master Plan can be watched below.
CODE COMPLIANCE
|
Accessibility
Install a 90-degree elevator, granting access to four levels: church, offices, classrooms and social hall, as well as floor and ramp in sanctuary, new signage and upgrades to doorways. Restrooms Install a new restroom in the narthex, as well as new restrooms adjacent to social hall. Fire Protection & Life Safety Fire suppression system, exit lighting and signs, fire and smoke detection and alarm systems. Sustainability Incorporate “green” practices that also have the effect of reducing operation/maintenance costs over time. Several considerations: rainwater management, energy-rated appliances, systems and lighting, motion sensors for lighting control and more. |
REPAIR & RESTORATION
|
|
Architecture
Remove sanctuary and sacristy asbestos tile floor and replace with wood flooring, upgrade lighting, repair and finish all interior plaster, paint, hardwood flooring and wainscoting. Envelope Clean and repoint exterior masonry, restore clerestory windows in the nave as well as uncover and restore several additional windows throughout the structure. Systems Install new HVAC system, electrical and plumbing systems, centralize mechanical room, restore natural light to social hall (undercroft). |
PARISH LIFE ENHANCEMENT
|
Administration
Provide a new admin suite and create accessible meeting space. Liturgy Enlarge the narthex, update the Baptismal font, move the Satterlee altar to the center of the sanctuary/chancel and create a small daily chapel, create a dedicated columbarium chapel, restore the original vesting room. Fellowship Improve the social hall - provide flexible classroom space and adjoining service space (including child-proportionate restrooms), create ample storage. Community Maximize natural light, raise ceilings and expose architecture, provide dedicated lecture/performance space, audiovisual and lighting enhancements, update kitchen for greater and outside use, create furniture storage. |
|
